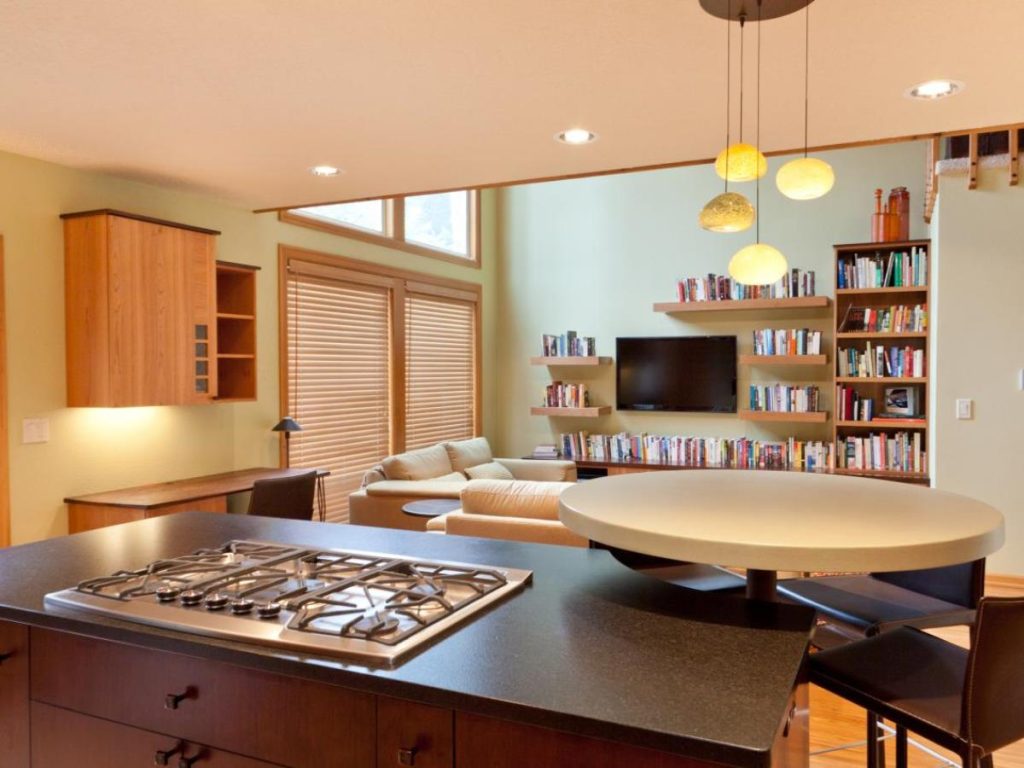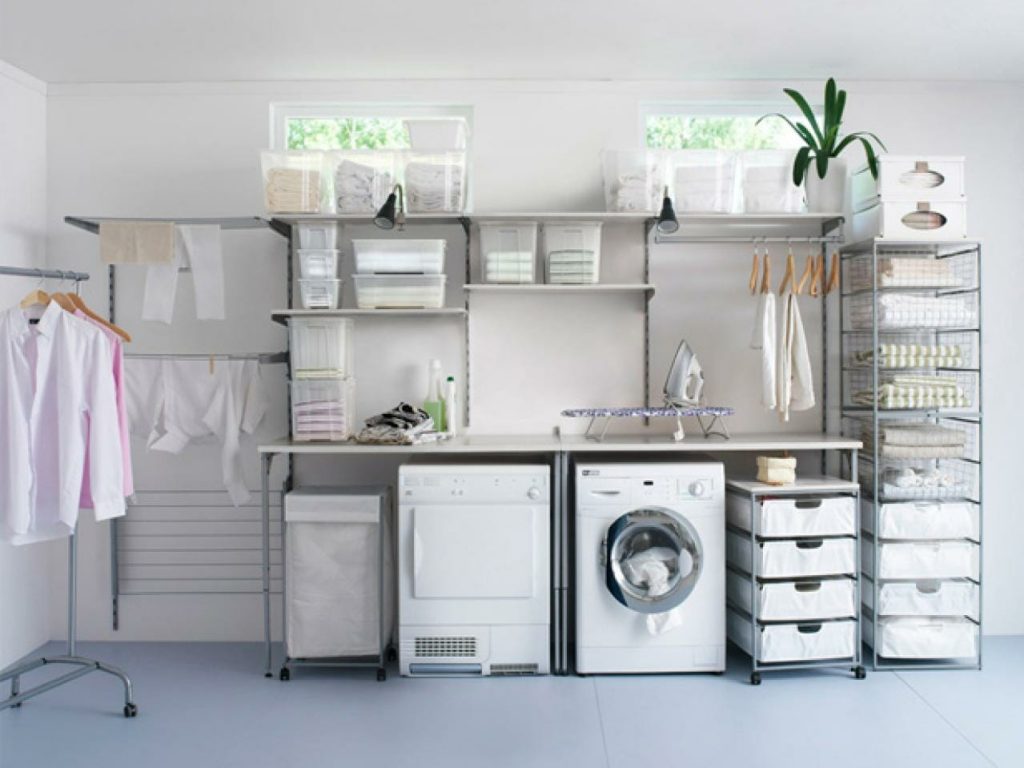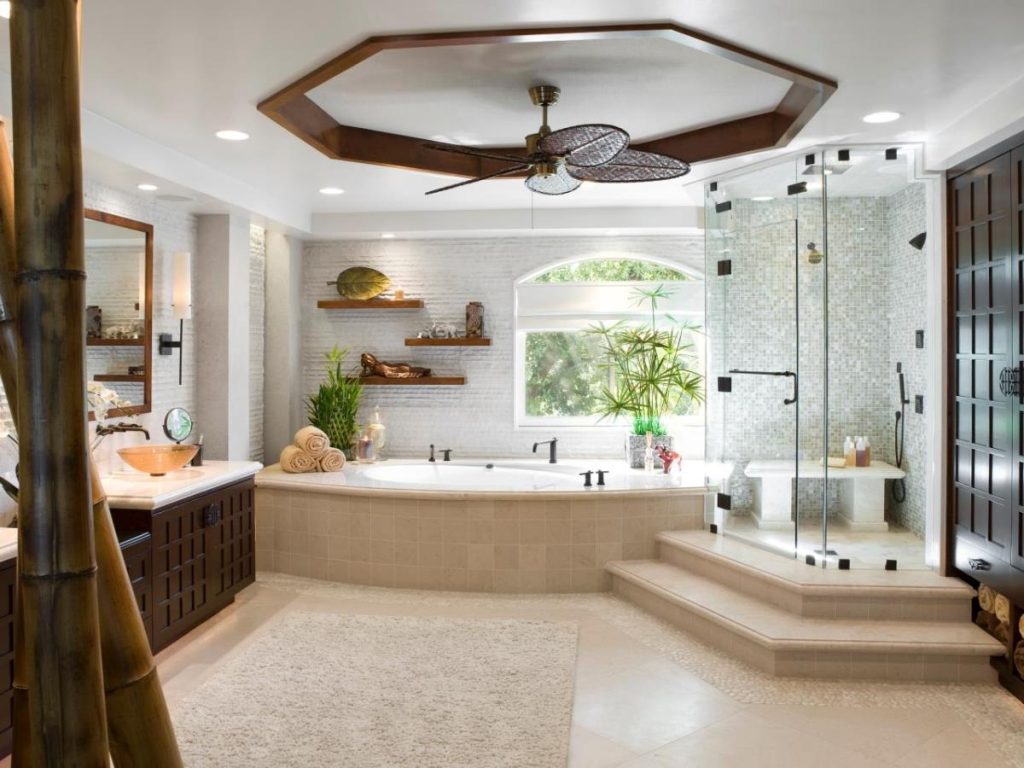Want to add more space to your home? Why not transform the existing floor plan into an open plan layout. It will create the illusion of space and allow you more space for entertaining guests. Before you begin working on tearing down the walls on your own, learn everything about open concept floor plan here.
Are you a social person? Do you often entertain guests? Do you feel that the layout of your home doesn’t give you enough space to host parties and dinners? Well, how about changing the look of your home and knocking down some walls to create an illusion of more space? “Open Floor Concept” is one of the most sought-after features in the real estate market today. The trend is becoming popular among homeowners who want to merge different living spaces together and create a cohesive living environment.
Open up to the Idea of Open Floor Concept
Do not jump on the bandwagon just because your next-door neighbor decided to have an open kitchen. Do not hire an architect because you saw a beautiful open concept home on Pinterest. Consider your needs, budget and future plans before saying yes to renovating your home. Here are a few tips to make the decision easy for you.
- The Big Appearance!
The problem of space is one of the biggest issues with homes in Toronto. But now you can create the illusion of space with the concept of open floor. If adding more square footage is not an option for your home, consider tearing down walls and opening up the area. The concept is ideal if your home has smaller rooms. When you already have large rooms, it doesn’t make sense to opt for an open concept layout because it will create an appearance of living in a large warehouse. Also, you may have to face escalated energy bills.
- Multifunctional Spaces for You
The open concept layout eliminates unutilized spaces. With open floor plans, a living space can be an entertainment area for guests, a play area for kids, a family room for holiday dinners and much more. So, if you are looking to make optimum use of your home, an open floor is the right answer. However, remember that when you open up your property for social activities, you lose the quiet spaces in your home. Being together with your loved ones will mean being together with them all the time. So, make sure you do not open up the entire floor and instead make strategic decision to get the best of both worlds.
- Match it Well!
When you bring down walls, you bring together the entire family. You ensure that everyone gets to spend time together and a few members do not miss out while slogging in the kitchen. It promises easy conversations with guests while preparing your signatures dishes and drinks. It lets you to be more social than before. But it also means you need to keep your entire home mess-free all the time. Your home will be on display and you need to maintain the continuity throughout the space. So, make sure that the flooring, walls and furniture complement each other.
- You need Renovation Experts!
The open floor concept is not a DIY job. Walls are meant to hide unsightly electrical wires and plumbing lines. Also, if you tear down a load bearing wall, it can cause damage to the structural integrity of your house. When you decide to open up the kitchen and the dining room or any other part of your home, you will need an experienced general contractor. He/she has a big team of architects, structural engineers, plumbers, electricians, painters and handymen who will tackle all the issues efficiently.
What is the Cost of creating an Open Plan Layout?
The cost of transforming an existing floor plan into an open layout requires the help of professionals. Removing a non-load bearing wall can be in the range of $500-$1000. The price doubles when a load bearing wall is involved. The floor also needs to be fixed when you open the wall. Plus, the average cost of hiring a plumber/an electrician can be around $100 per hour. The price changes depending on the level of job complexity and skills of the person. Installing new drywall is another $100 to $120. The price for drywall becomes high because the professionals need to tape, mud and sand the surface. You also need to add the cost of painting the walls as well as any other repair work that you decide to undertake in your home.
In order to obtain an accurate estimate, it is best to contact a general contractor who will visit your house and provide you with a proper budget.
When it comes to tearing down existing walls to create an open floor plan, choose professionals. The Home Improvement Group offers reliable home renovation services in Toronto, Mississauga and several other parts of GTA. Get in touch with the experienced home additions contractor and home renovation expert.






No comment yet, add your voice below!